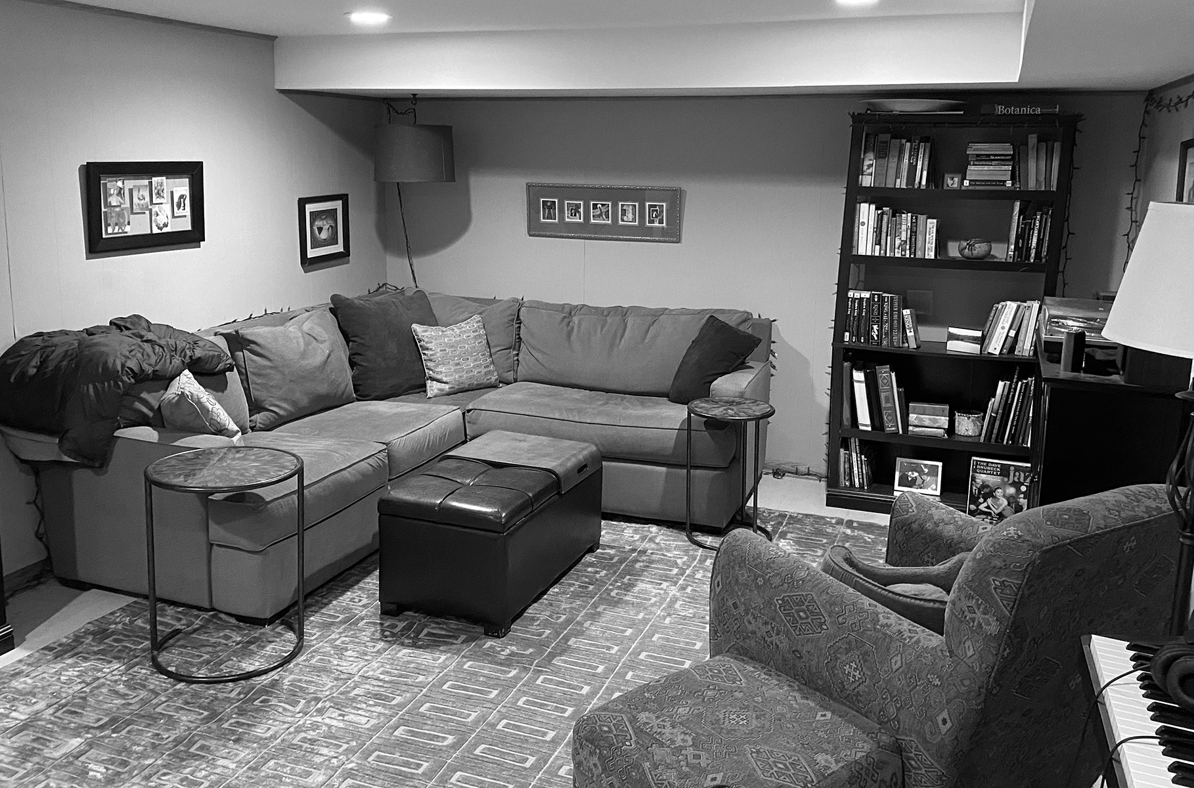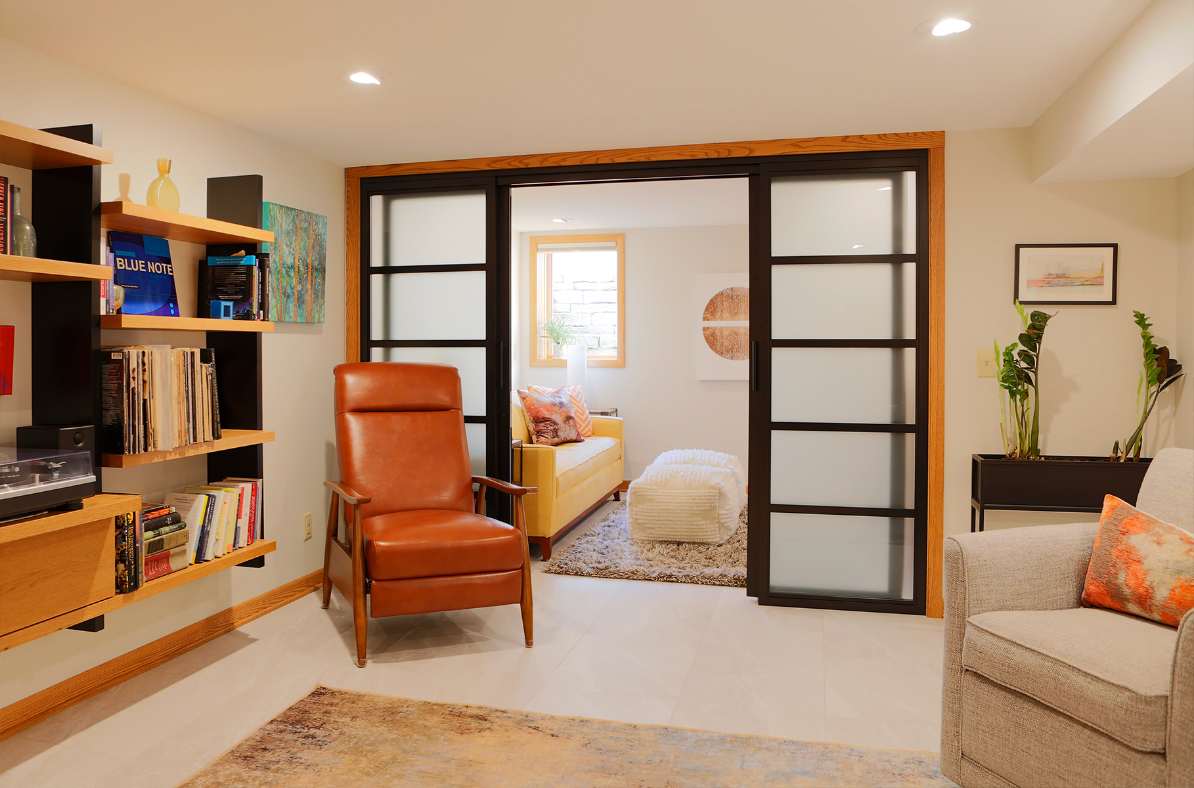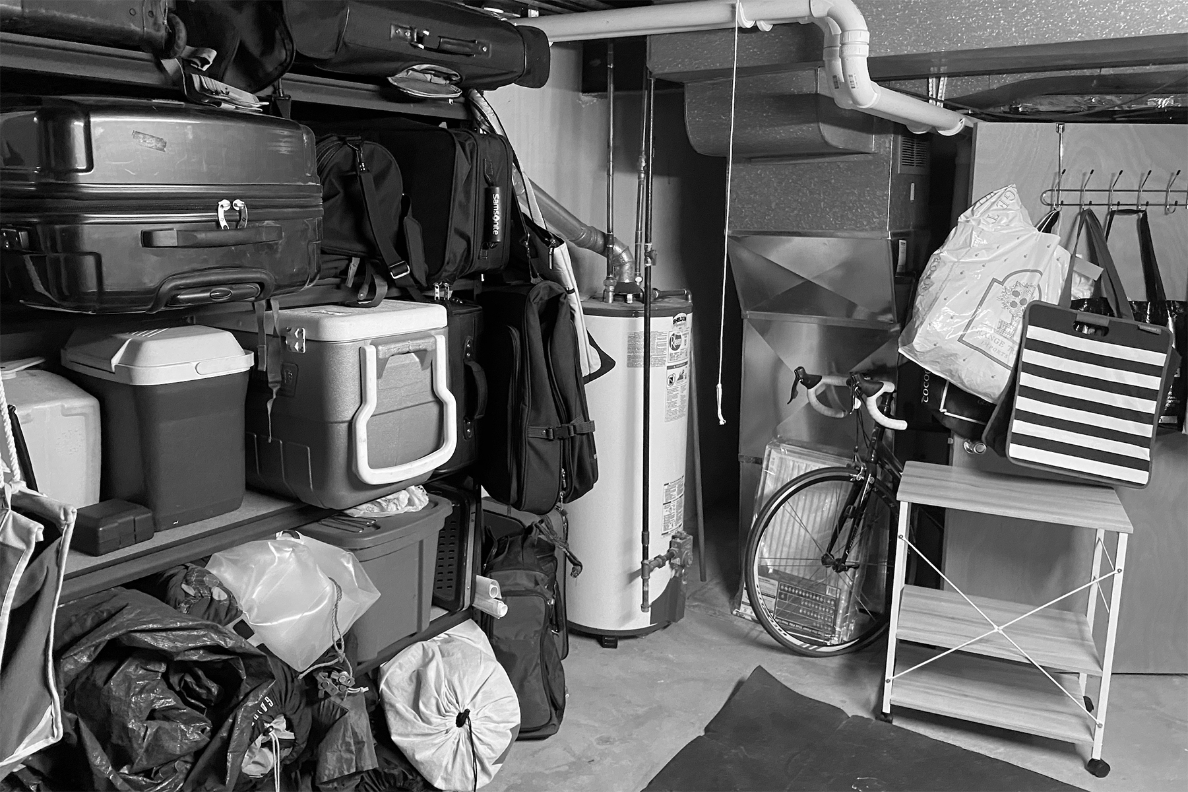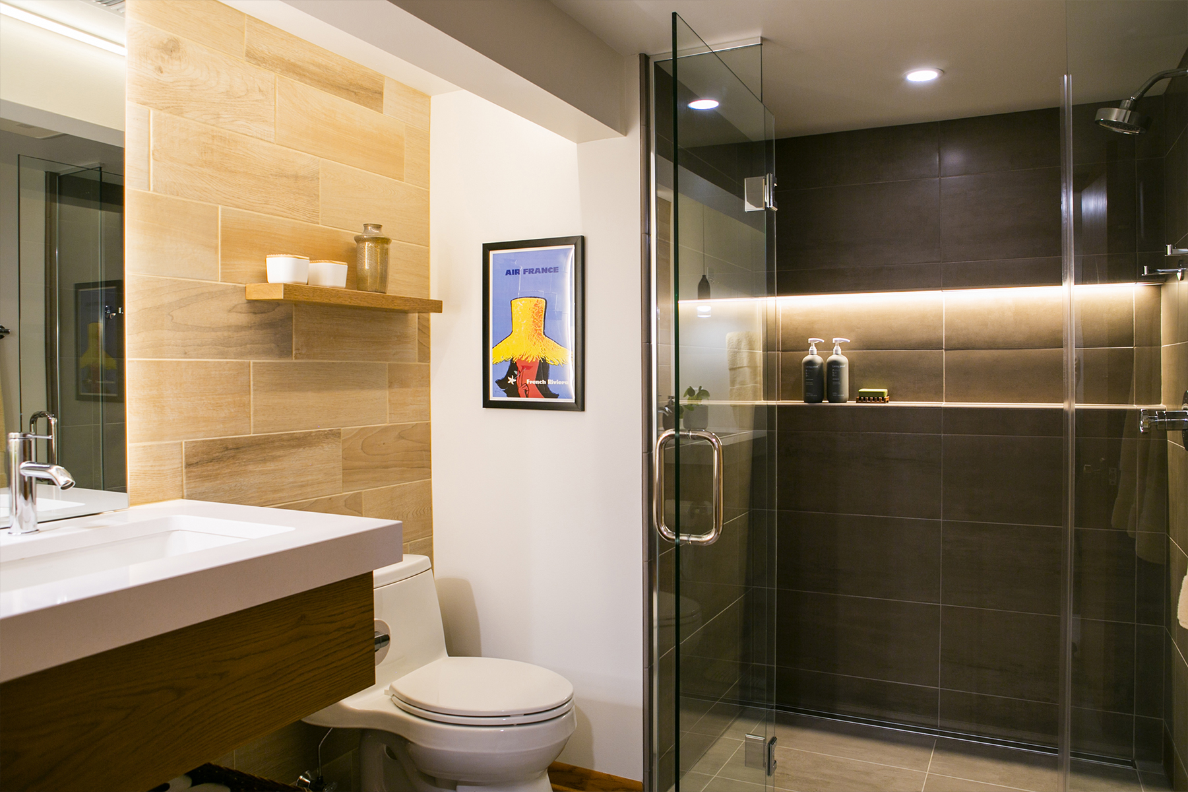Midcentury Modern Lower Level Remodel
A Multi-Functional Space With A Retro Aesthetic
The vision for their mid century modern home — to turn the worn-out, cramped lower level into an inviting space to entertain family and friends. Our clients wanted more light and brightness throughout, along with a bedroom that could sleep overnight guests while also providing flexible use. Plus they were looking for increased comfort by adding a 3/4 bathroom featuring higher ceilings and walk-in shower—and we made it all happen!




This project presented a tricky design situation. They wanted to keep their retro-themed bar and period style wall paneling but needed more room for the cramped bathroom. We also had to consider how best to fit in a pool table as a focal point of the rec-room, while creating space for comfy seating and TV viewing. On top of that we were working with existing ceiling heights barely meeting living spaces requirements; knowing all this, we then moved ahead on relocating necessary utilities like furnace, plumbing and egress wells – ultimately making it work.
The result is a luminous, multi-functional space perfect for entertaining family and friends. Modern sliding glass doors in the guest bedroom allow natural light to fill the area from an egress window complemented by soft neutral tones on walls and floors throughout. A lavish walk-in shower with flush floor transition is enhanced by stunning new lighting fixtures. An efficient utility room conveniently houses all necessary appliances – furnace, water heater, water softener, and electrical panel – within one area along with customized wall storage. A comfortable bar feature brings it altogether beautifully!