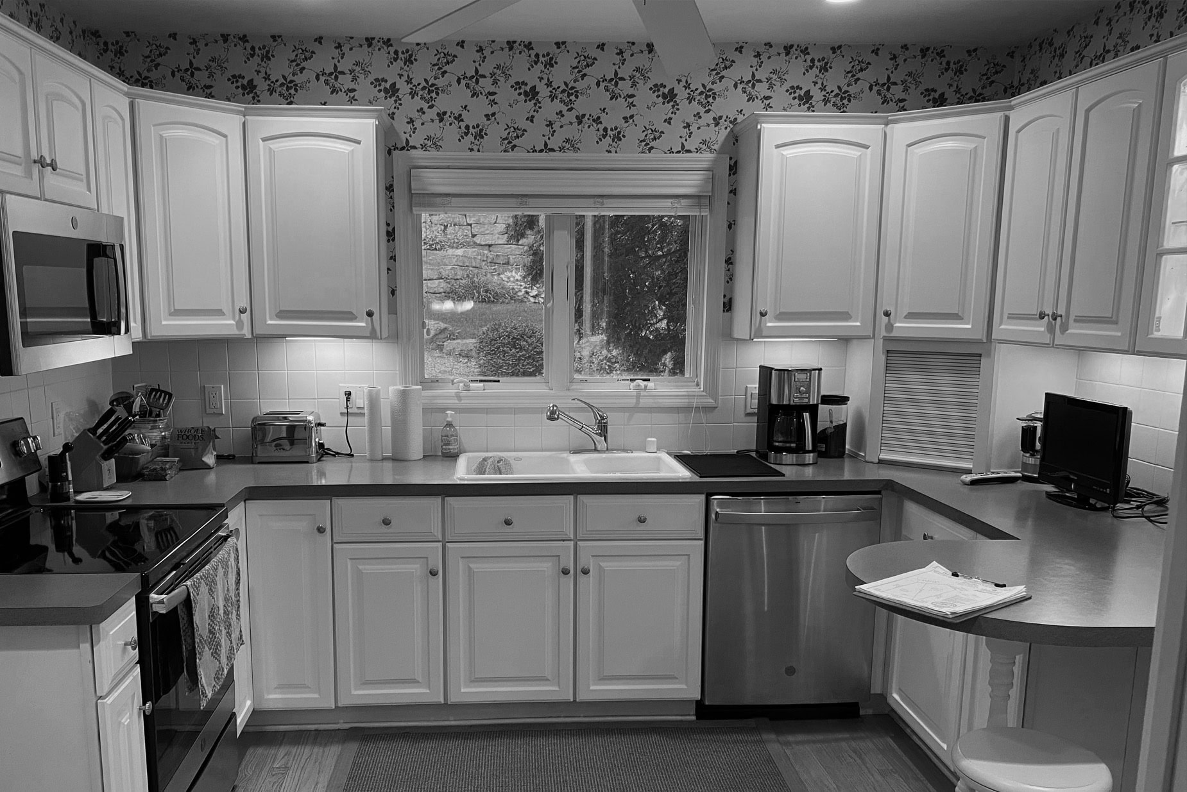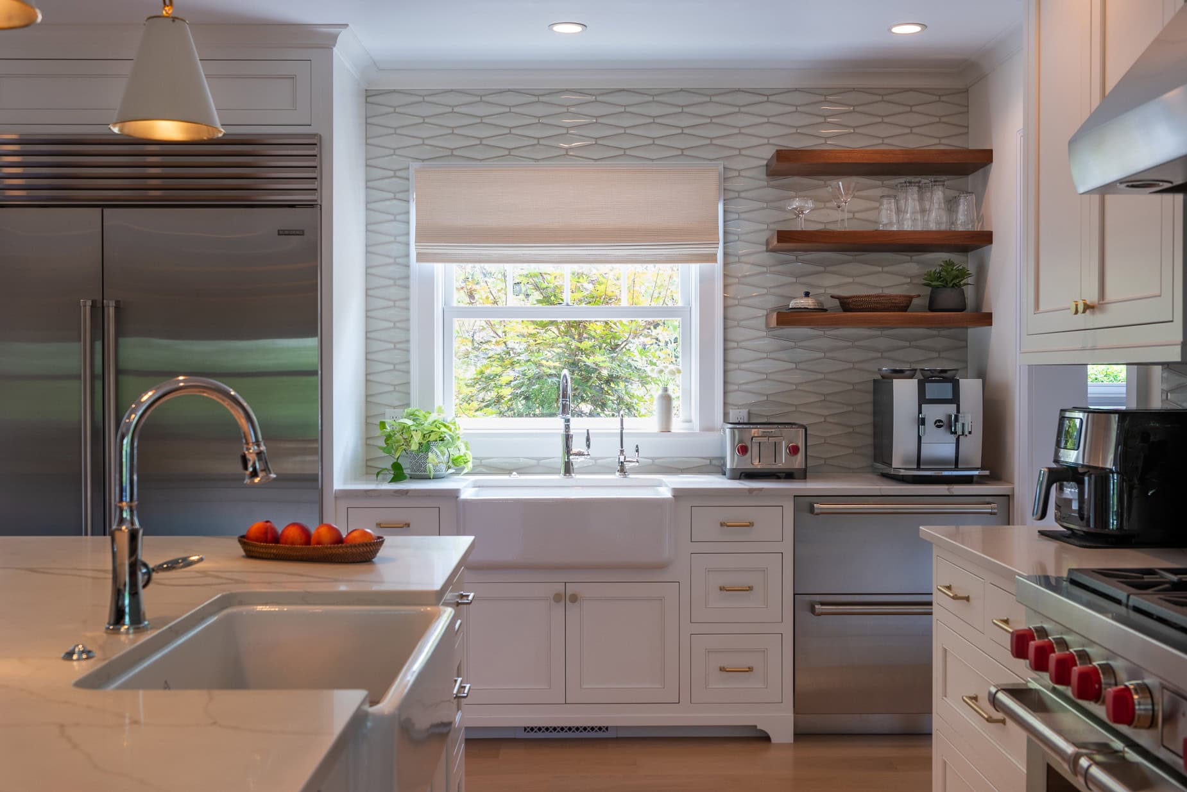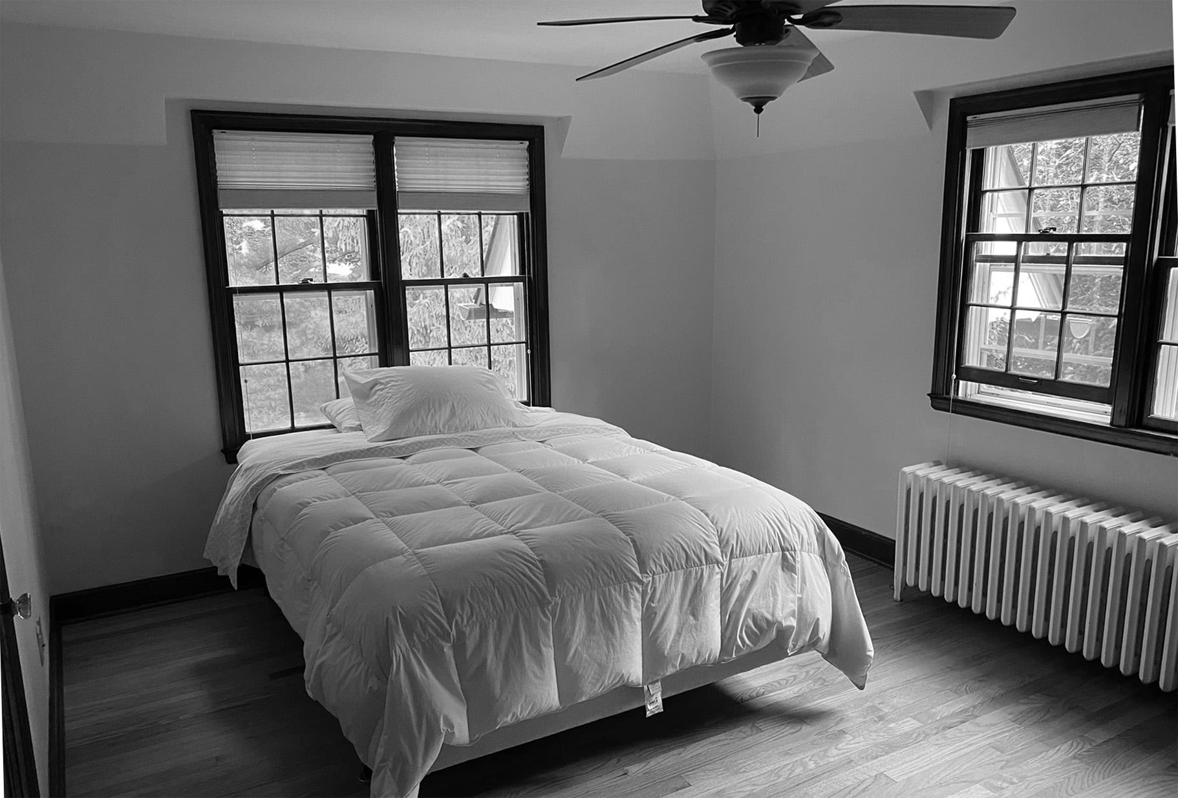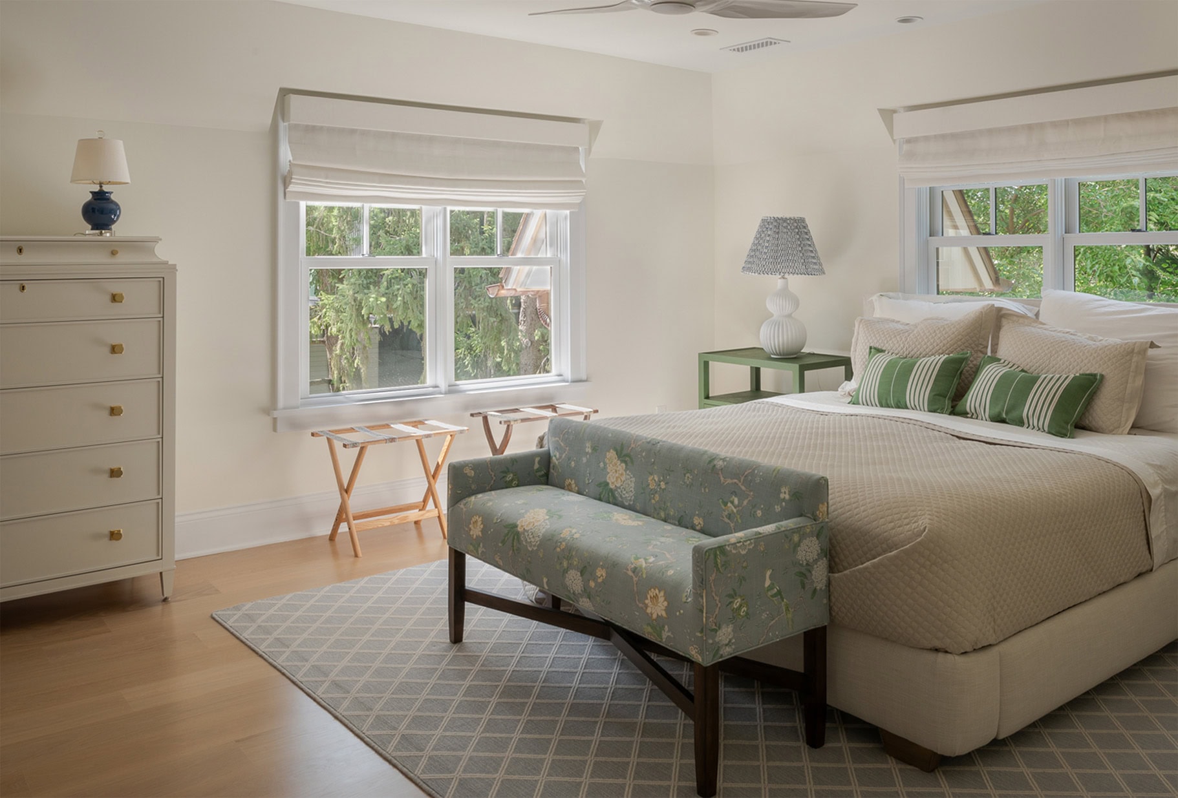Spring Harbor Historic Tudor
Whole Home Renovation – Interior
This project transforms a historic Tudor home into a functional and welcoming vacation retreat, allowing the clients to be closer to their family and grandchildren. A key part of the redesign includes an accessible guest room for the client’s sister. The original layout was outdated and no longer met the family’s needs, prompting a thoughtful reconfiguration. New additions include a first-floor bedroom, a second-floor primary suite, an office, a laundry room, and several aesthetic upgrades.
Accessibility was prioritized to support aging-in-place, with the addition of an elevator for easy movement between floors. The former garage was converted into a bedroom, and the kitchen was expanded to open into the dining room, creating a spacious area for gatherings. A new two-car garage with guest suite was built to mirror the main home’s exterior. Careful attention was given to preserving the home’s historic charm with features like a cat-slide roof on the new garden room, matching interior arches, and windows that blend seamlessly with the originals. The masonry for the new bedroom and elevator shaft was also matched perfectly, while a copper roof and new gutters further enhanced the home’s timeless appeal—allowing the clients to enjoy both modern comfort and the beauty of their beloved Tudor.



